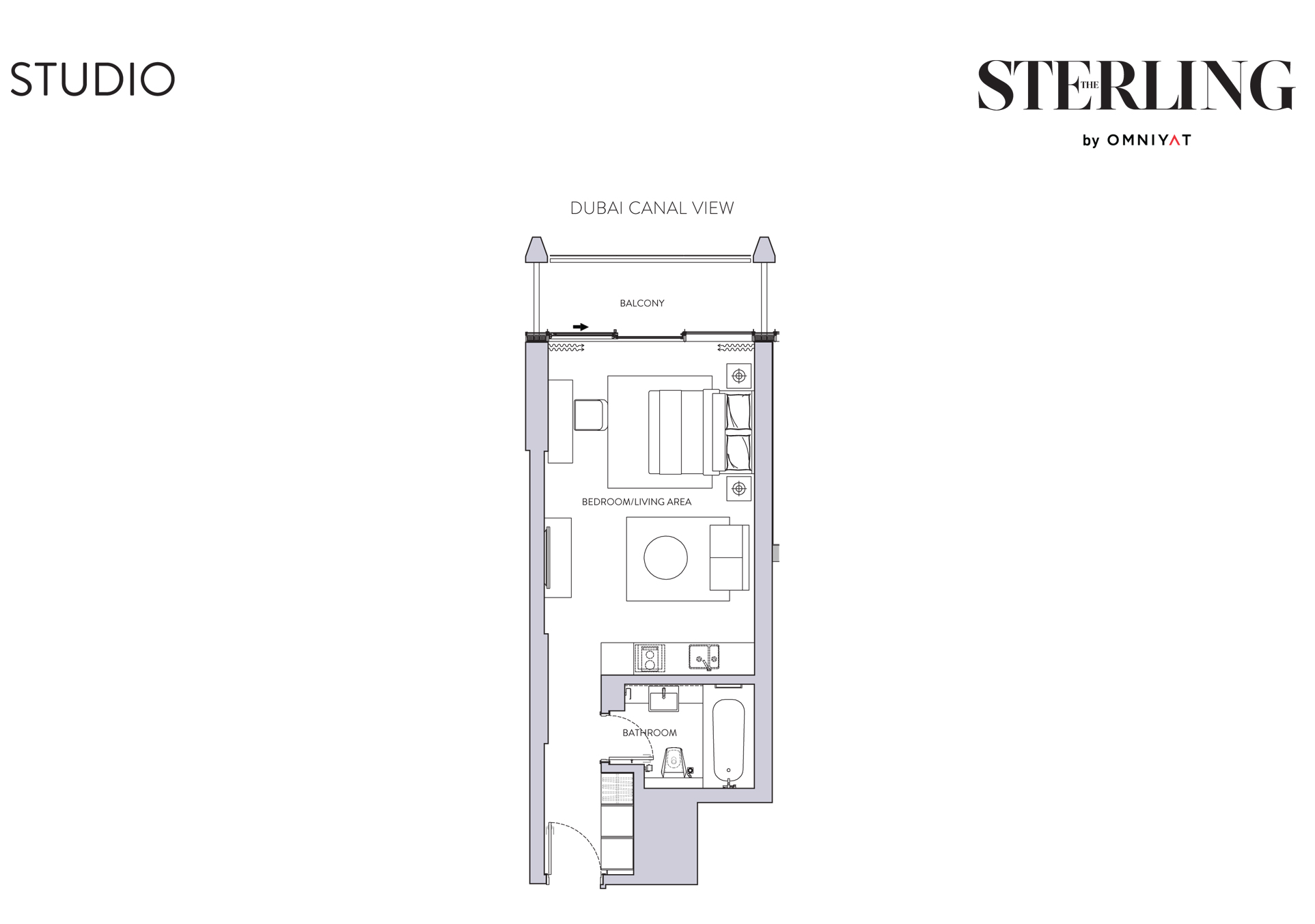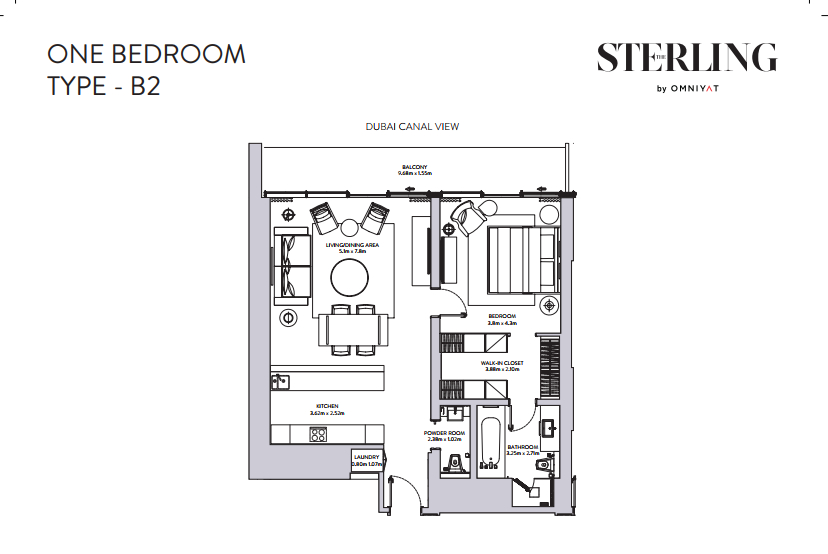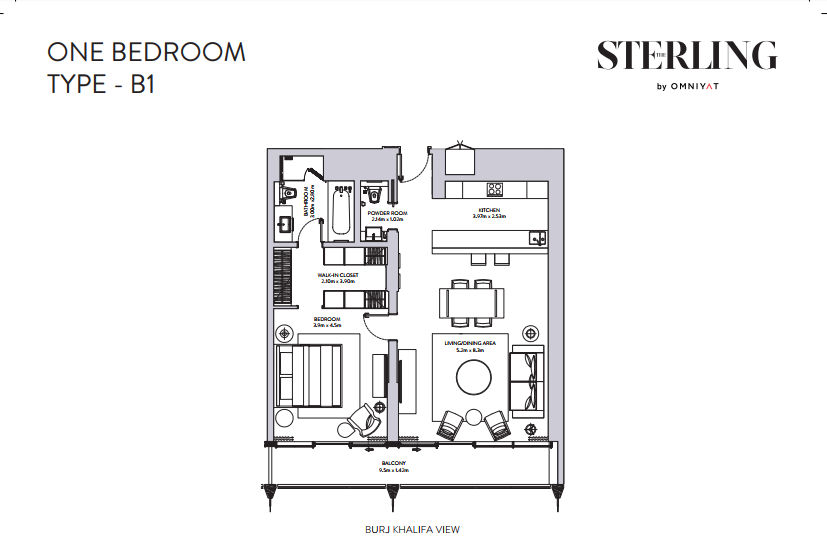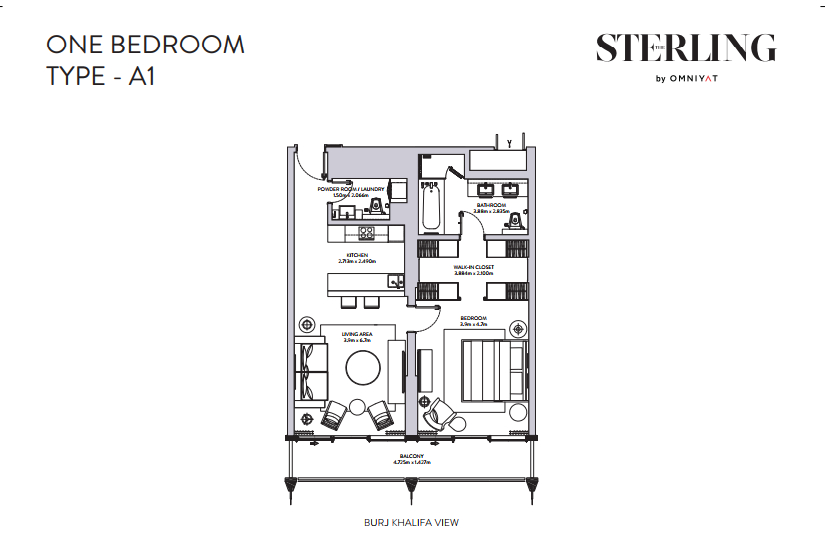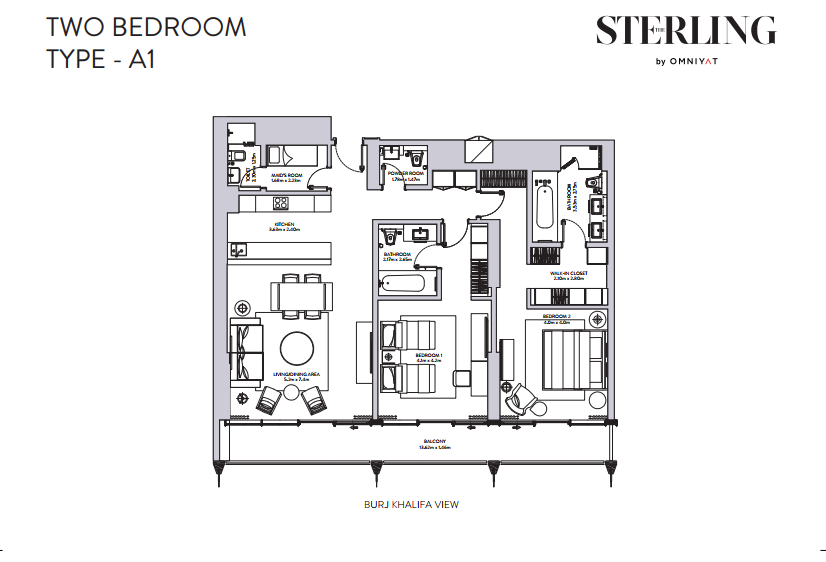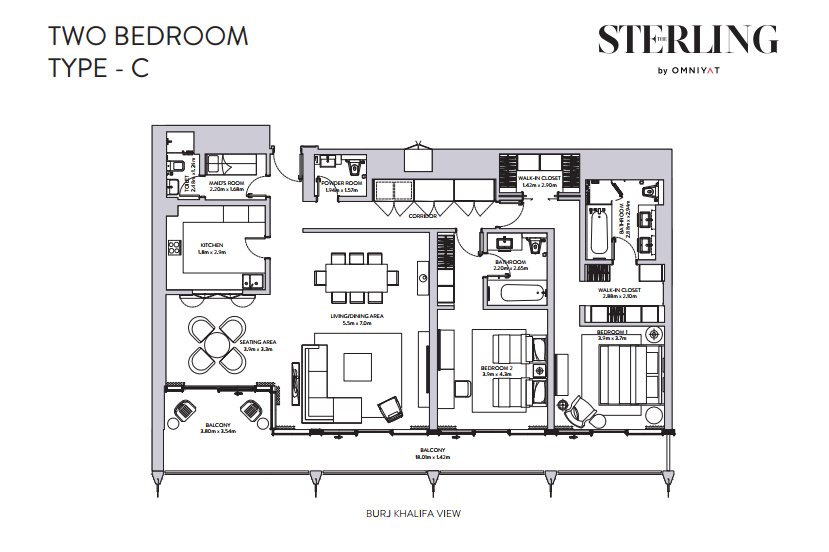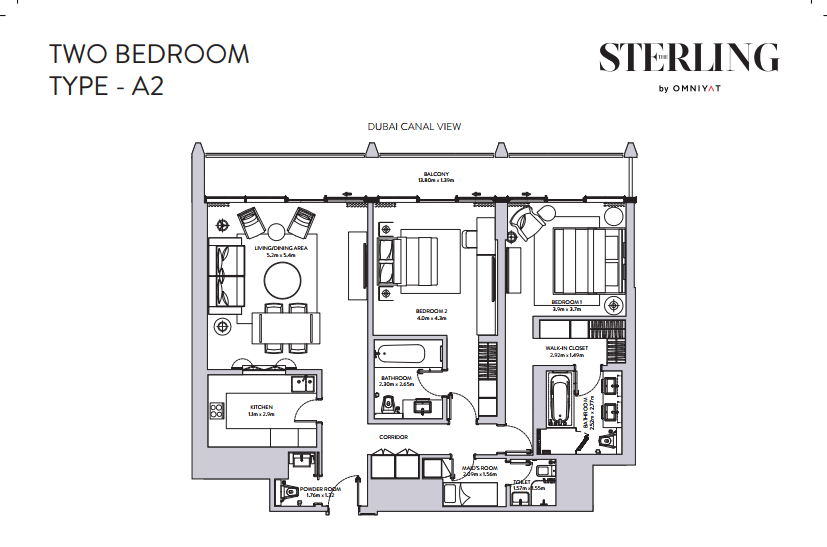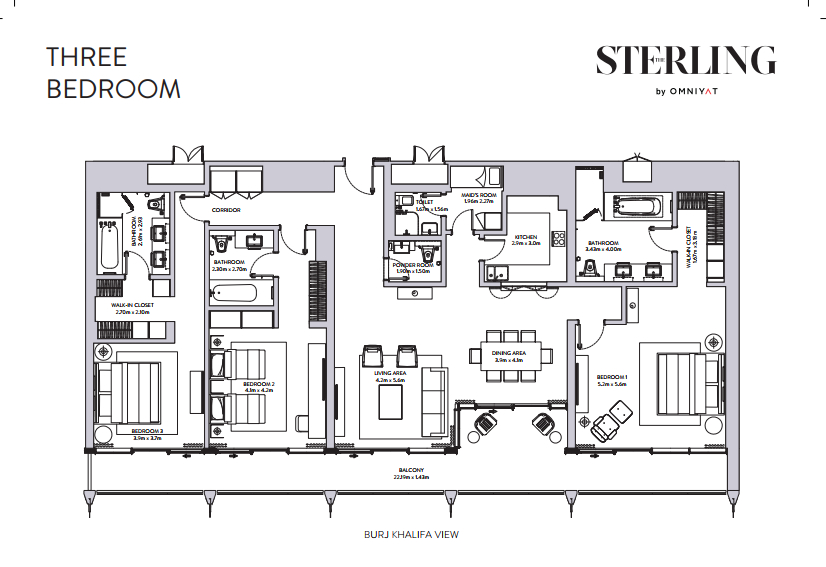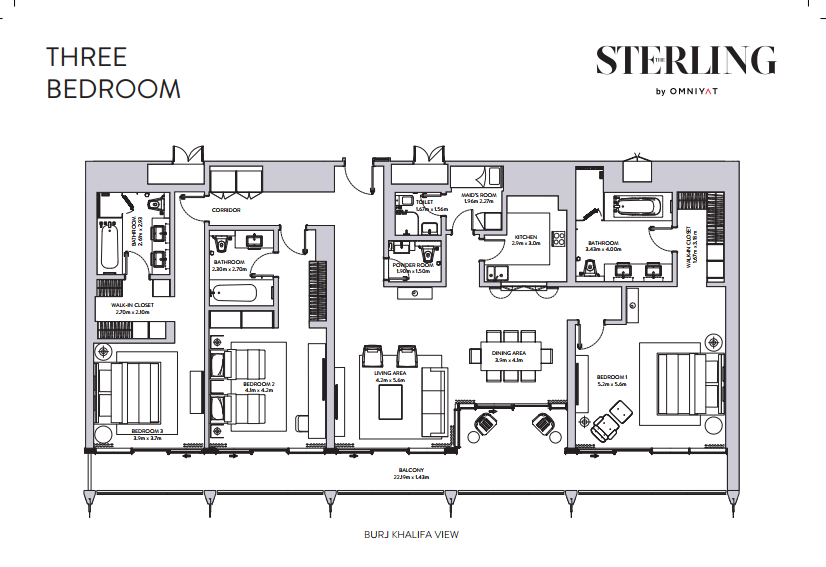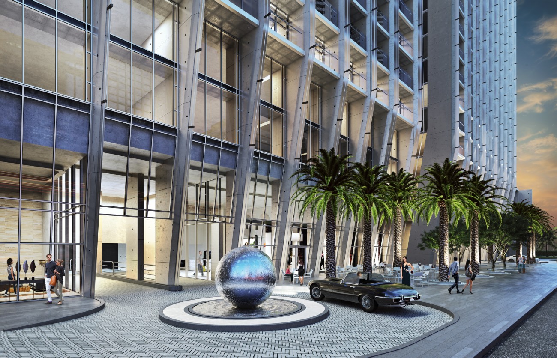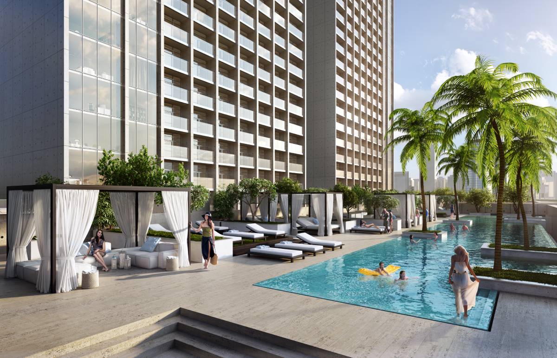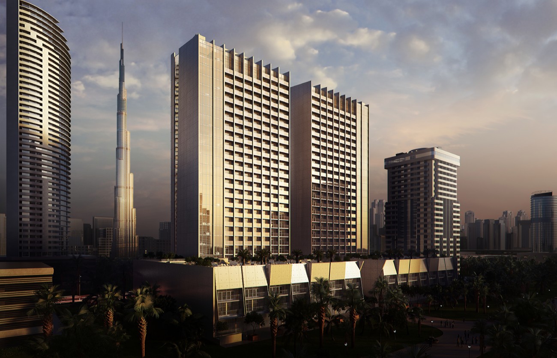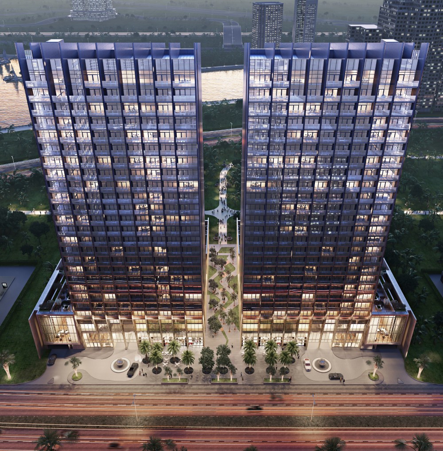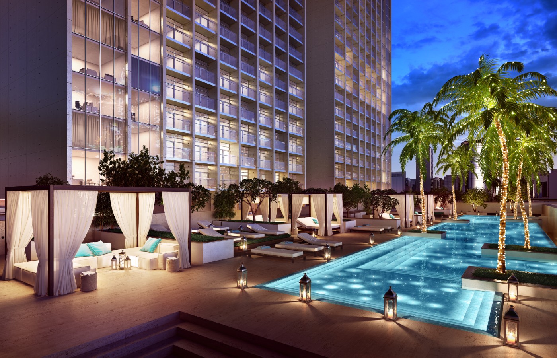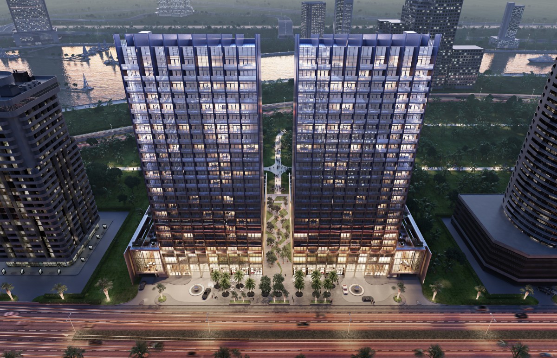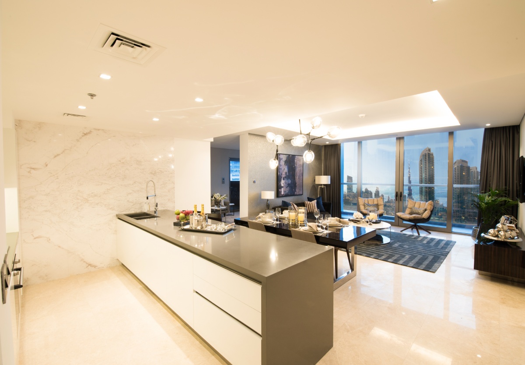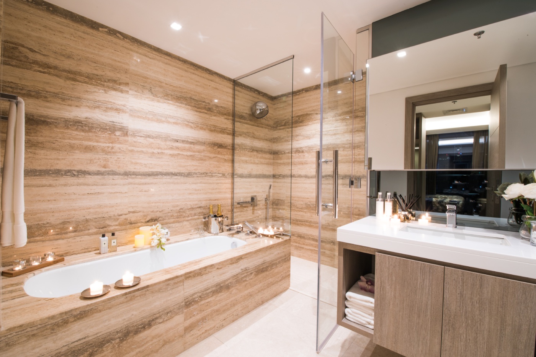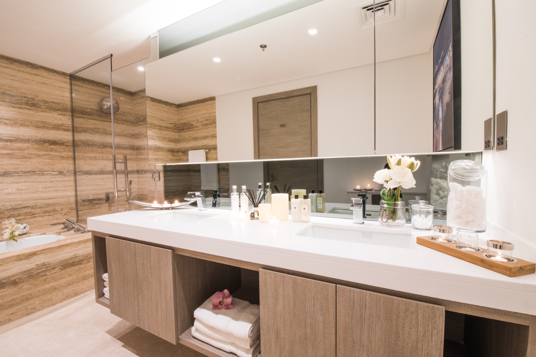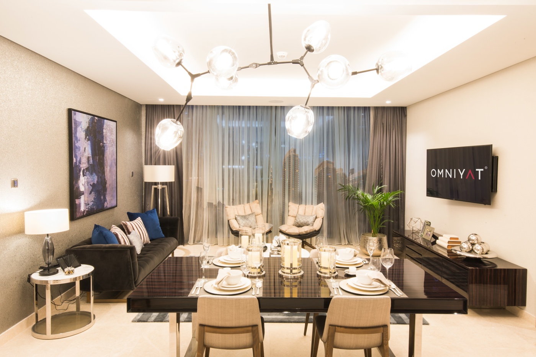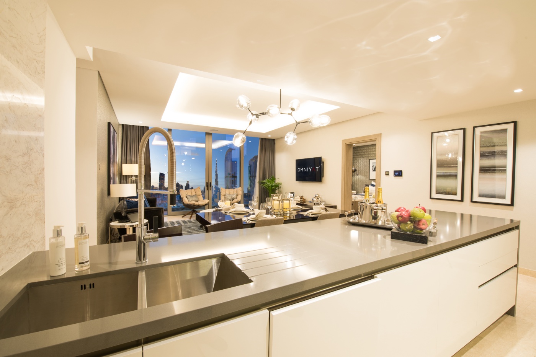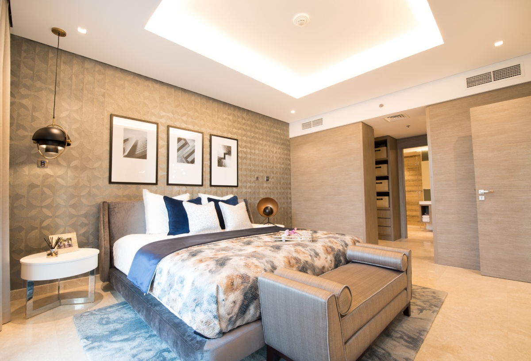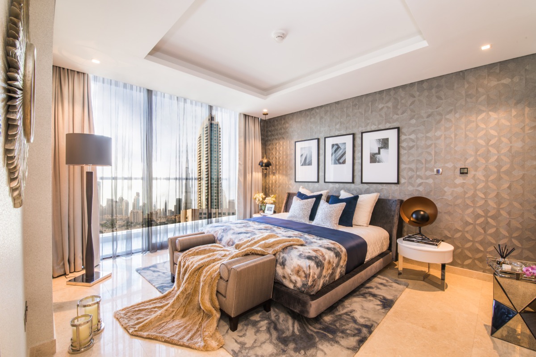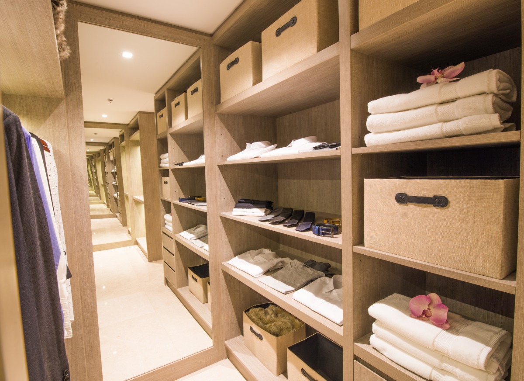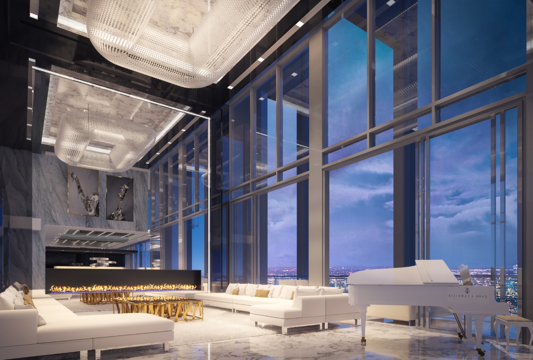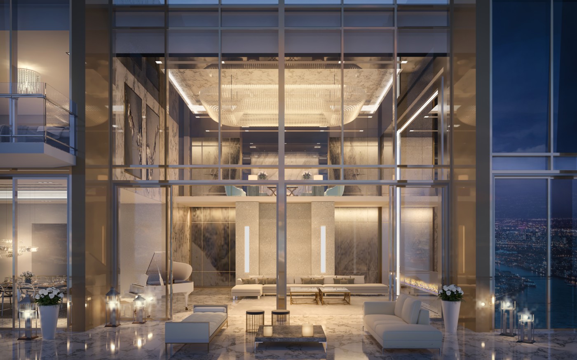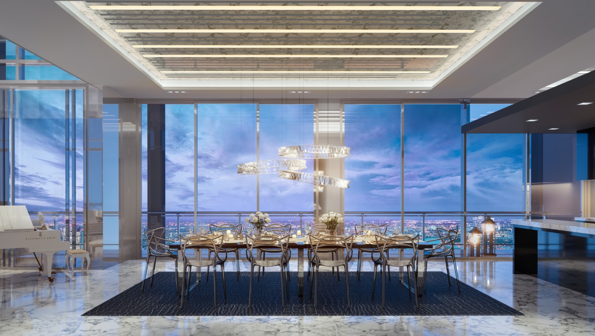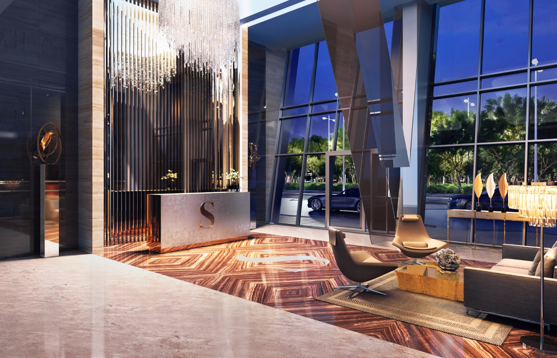The Sterling
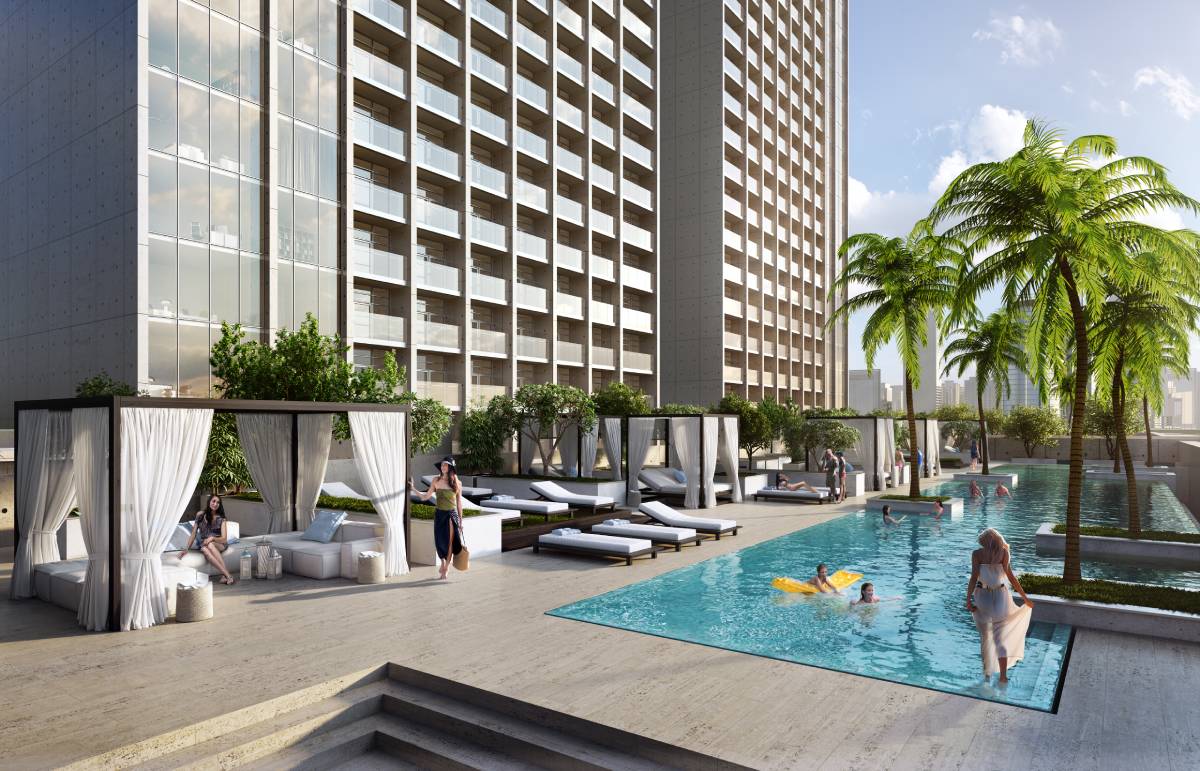
Project Type
Residential Complex
Price Range
314 829 - 1 420 340
USD
Area Range
44.33 - 156.97
m2
Price per m2
7 101.9 - 9 048.5
USD
Expected Rent
14 976 - 40 844
USD
per year
Estimated Service Charges
43.04
USD
per m2 per year
Estimated ROI
2.4% - 4.15%
Floors
25
Furniture
Furnished
Finishing
With finishing
Kitchen
Built-in, with appliances
Payment Plans
Applicable
Completion Date
Ready
Property Types
Apartments
Location
Business Bay, Dubai, United Arab Emirates (UAE)
Closest landmarks:
Dubai Downtown
0.6
km
Dubai Mall
0.7
km
Burj Khalifa
1
km
Floor Plans
1/1
Apartments,
Studio
Area Range:
44.33 - 52.79
m2
Price From:
314 829 - 390 953
USD
1
Floor Types Available
Payment Plans
| Installment | Milestone | Amount | |
|---|---|---|---|
| Down Payment | On Reservation |
10%
|
|
| 1st Installment | Upon signing of SPA |
50%
|
|
| 4th Installment | On Completion |
40%
|
|
| Total | |||
| Installment | Milestone | Amount | |
|---|---|---|---|
| 1st Installment | On Reservation |
10%
|
|
| 2nd Installment | Upon signing of SPA |
15%
|
|
| 3rd Installment | 3 (Months) After Signing of SPA |
25%
|
|
| 4th Installment | On Completion |
25%
|
|
| Final installment | 12 (Months) After Completion |
25%
|
|
| Total | |||
Amenities
Gymnasium
Underground Parking
24/7 Security
Barbeque Area
About Project The Sterling
The STERLING by OMNIYAT is a two-tower residential project located 700 meters from the Dubai Mall with contemporary interior design and stunning views of the Burj Khalifa. This is the individuals club for the individuals who know how to become famous. Strategically located in Dubai's Burj Khalifa District, The Sterling by Omniyat is a private task that comprises of two sparkling towers and the associating lobbies that make up the hall, retail spaces and hoisted gardens. Its shrewd engineering and made inside outline unite to make the perfect goal for globetrotting experts of fine living.
The two towers consist of The East and The West House, featuring intelligent architecture and crafted interiors. The East and West house both contain 157 and 155 units, including studios and one to three bedroom apartments , as well as two penthouses and seven townhouses per building. The towers have interlinked halls that lead to the main lobby, retail spaces, and the elevated gardens. As well as two separate retail areas that are spread over 10,147 sq. ft.
The buildings offer many facilities and amenities, including, swimming pools, lounge areas, public gardens, state-of-the-art gym, spa, sauna and retail shops
