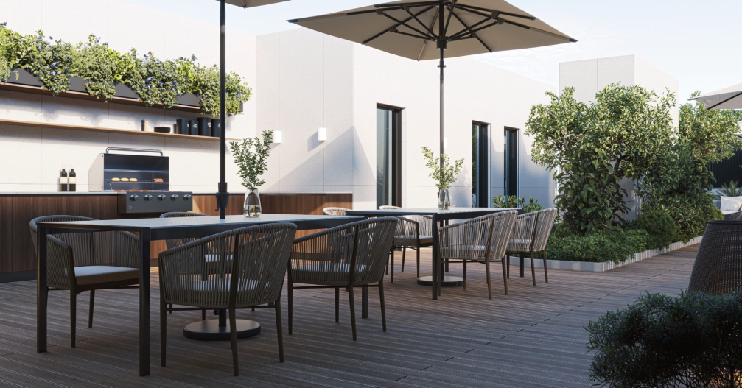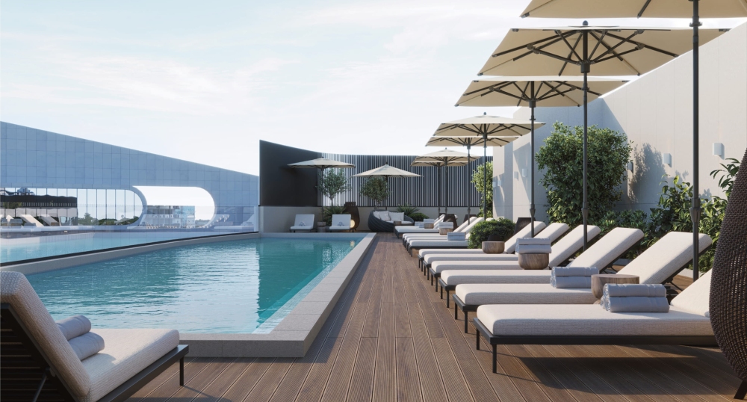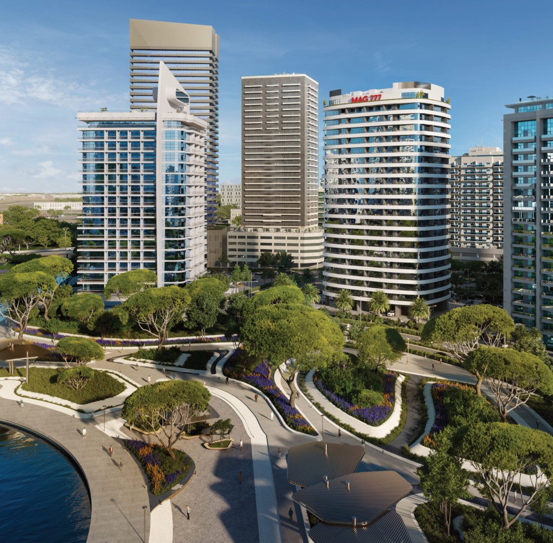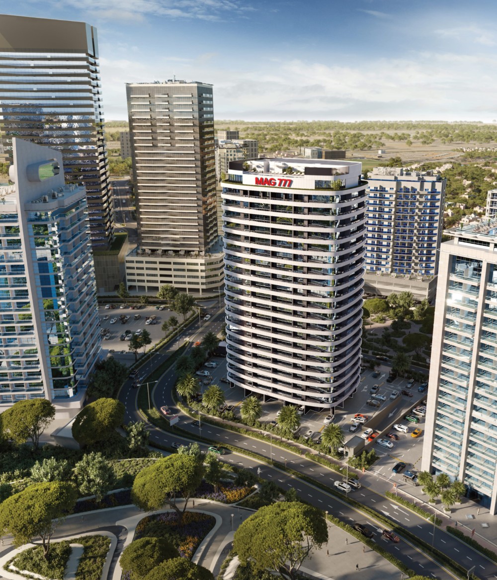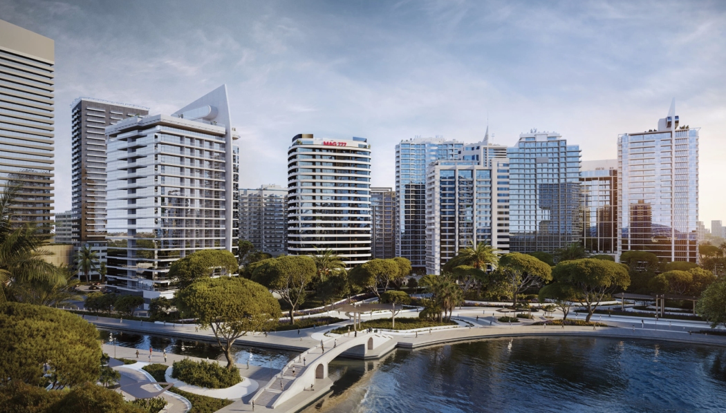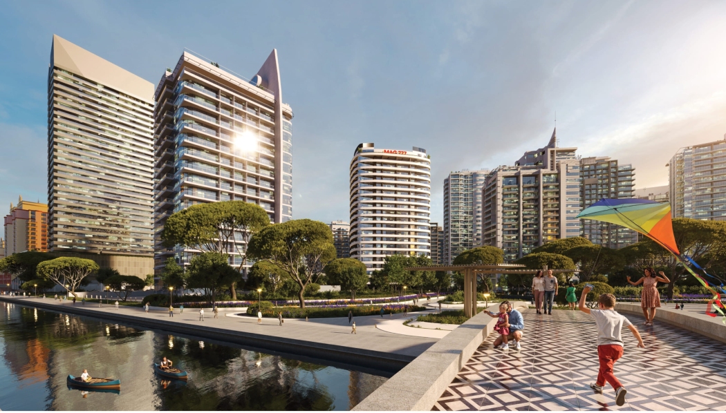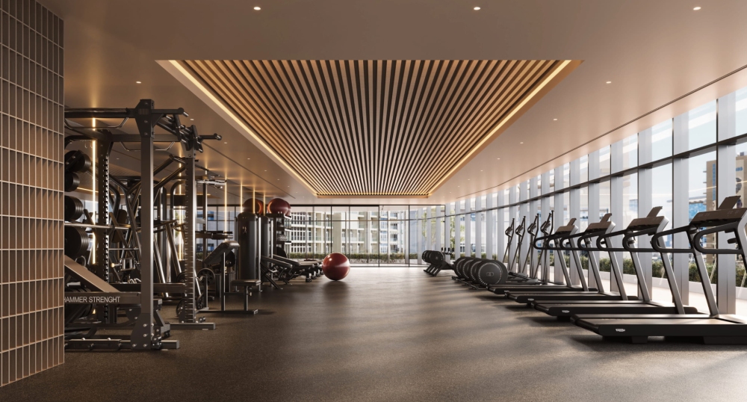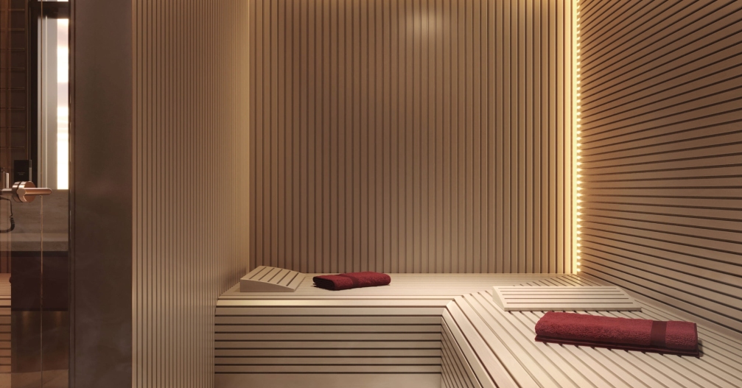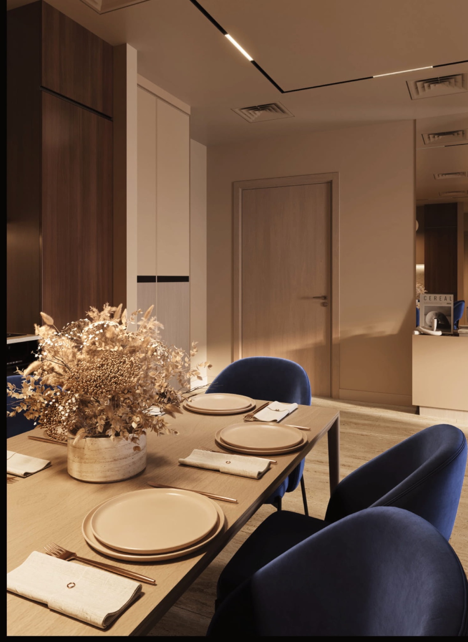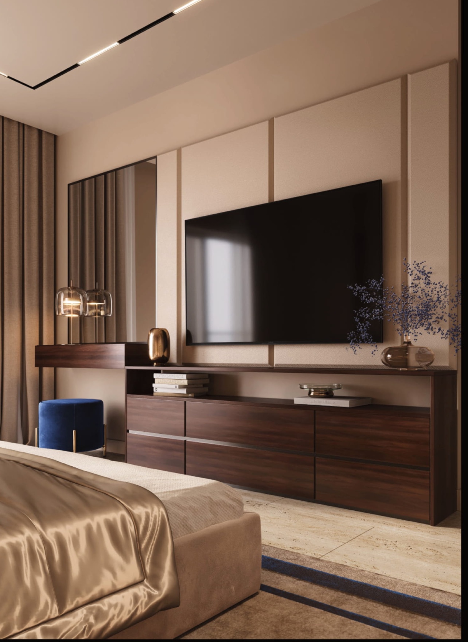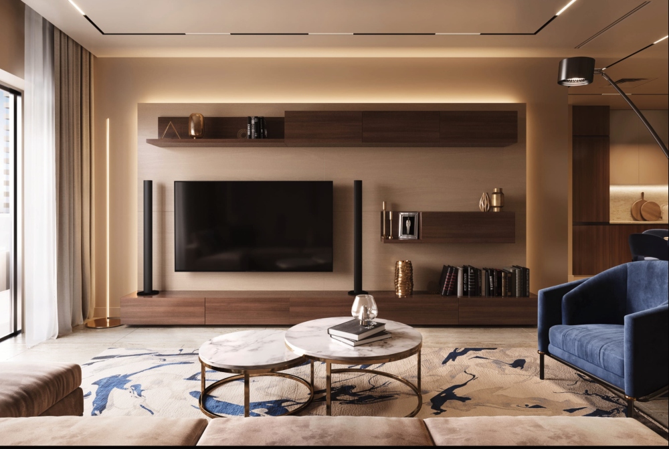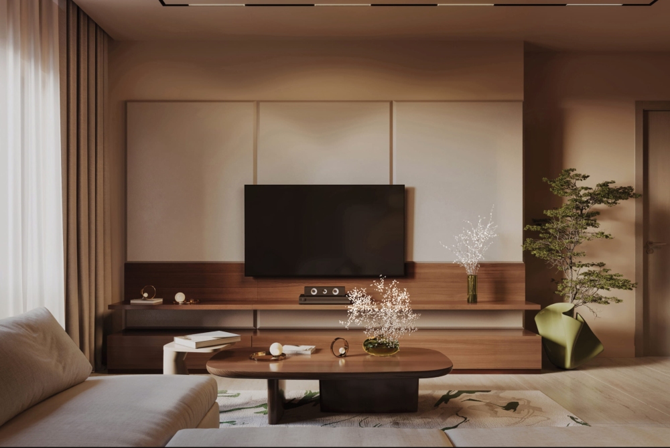
| Installment | Milestone | Amount | |
|---|---|---|---|
| Down Payment | On Reservation |
20%
|
|
| Land Department Fee | On Reservation |
4%
|
|
| 1st Installment | 3 (Months) After Reservation |
10%
|
|
| 2nd Installment | 6 (Months) After Reservation |
10%
|
|
| 3rd Installment | 9 (Months) After Reservation |
10%
|
|
| Final installment | On Handover |
50%
|
|
| Total | |||
| Installment | Milestone | Amount | |
|---|---|---|---|
| Down Payment | On Reservation |
20%
|
|
| Land Department Fee | On Reservation |
4%
|
|
| 1st Installment | 3 (Months) After Reservation |
10%
|
|
| 2nd Installment | 6 (Months) After Reservation |
10%
|
|
| Final installment | On Handover |
60%
|
|
| Total | |||
| Installment | Milestone | Amount | |
|---|---|---|---|
| Down Payment | On Reservation |
10%
|
|
| Land Department Fee | On Reservation |
4%
|
|
| 1st Installment | 4 (Months) After Reservation |
10%
|
|
| 2nd Installment | 8 (Months) After Reservation |
10%
|
|
| Final installment | On Handover |
70%
|
|
| Total | |||
