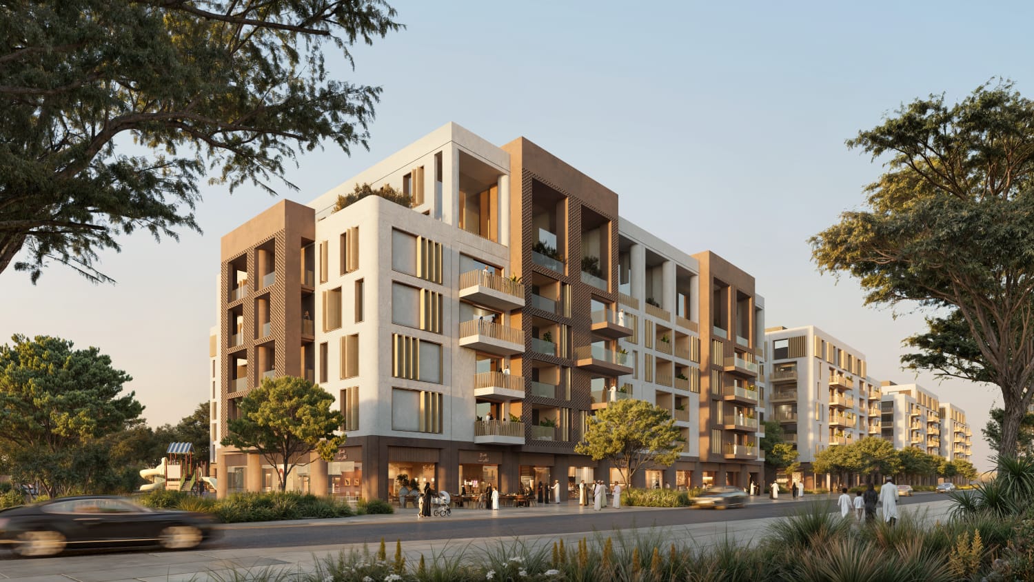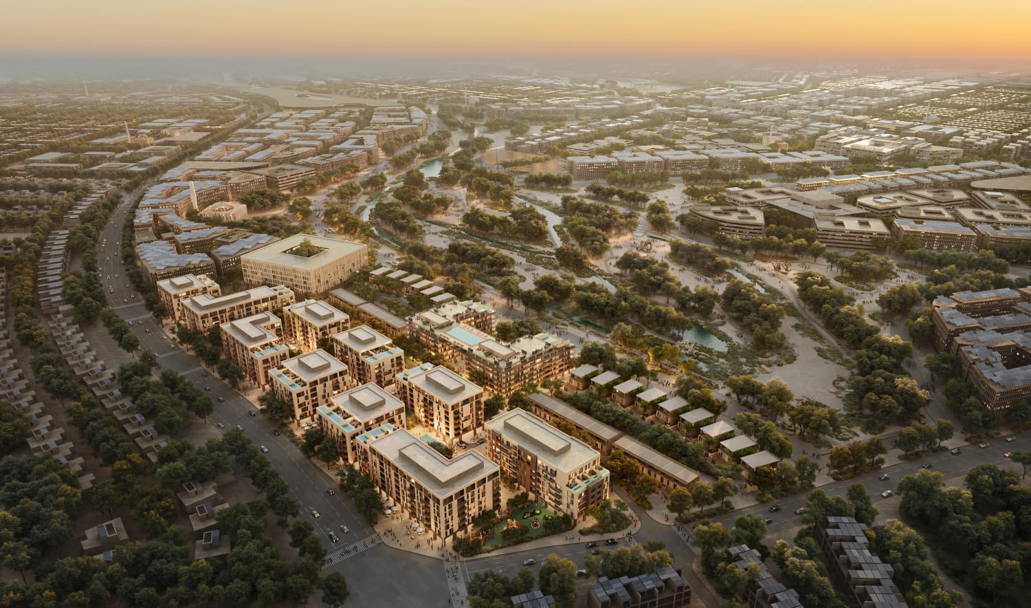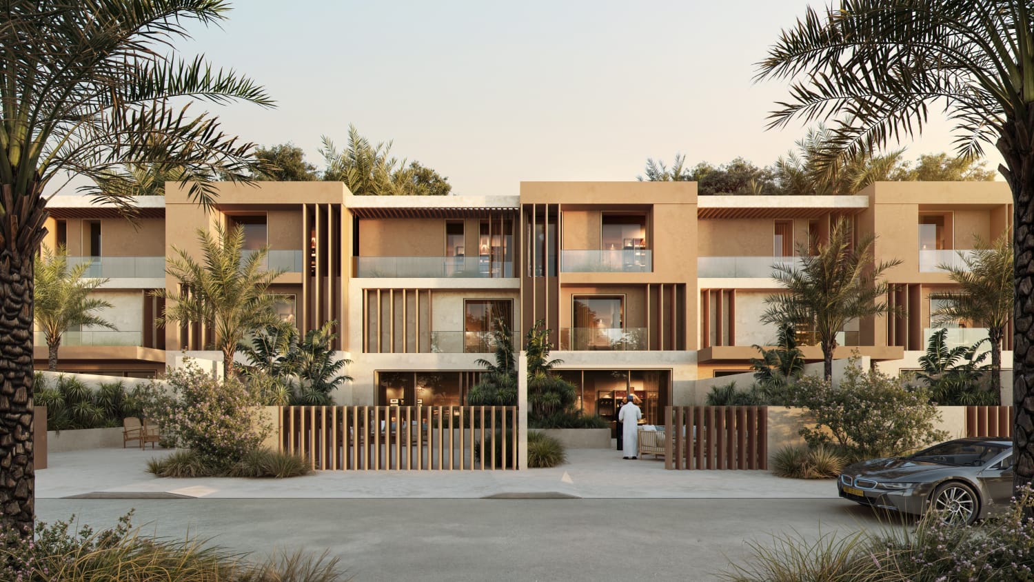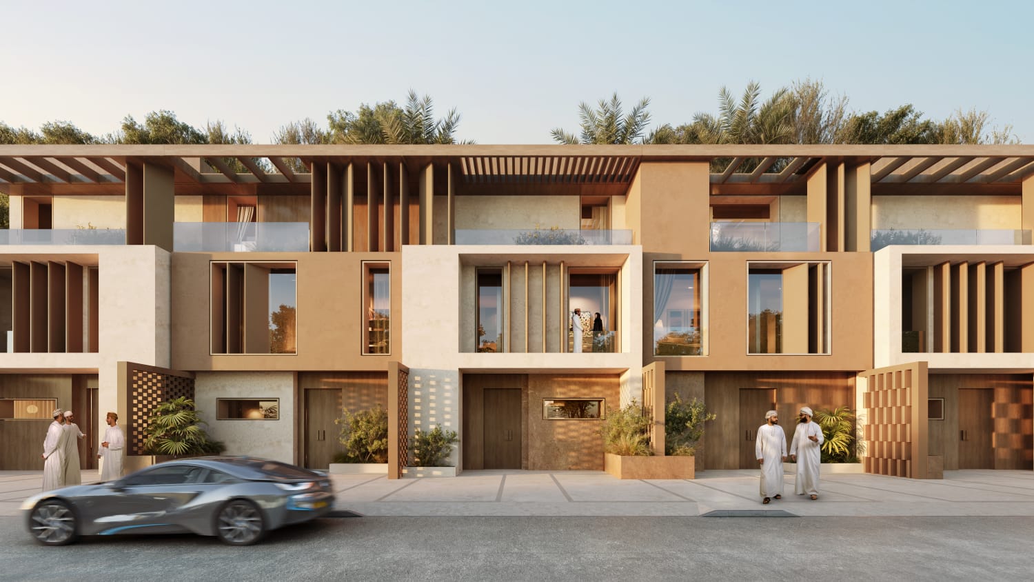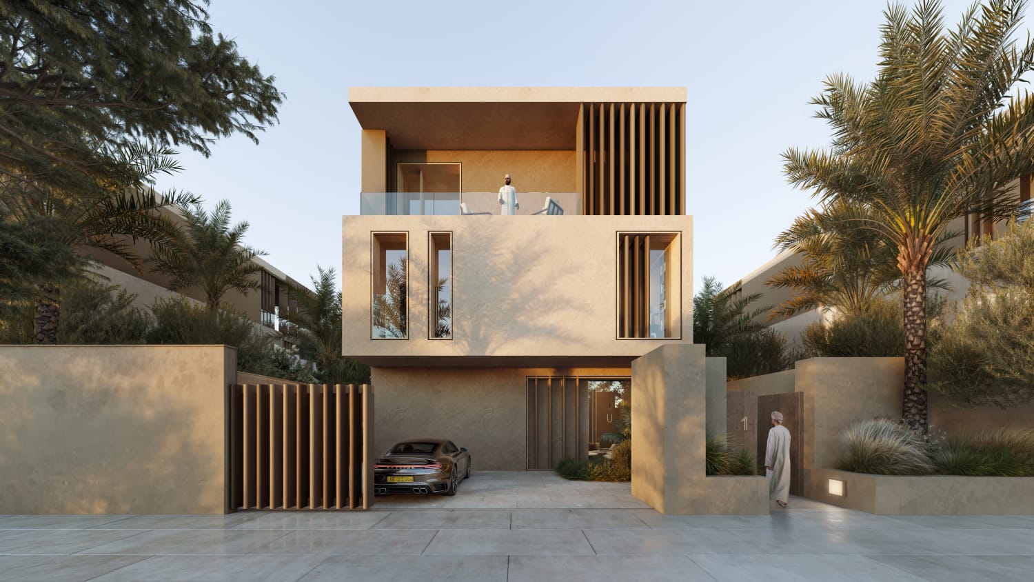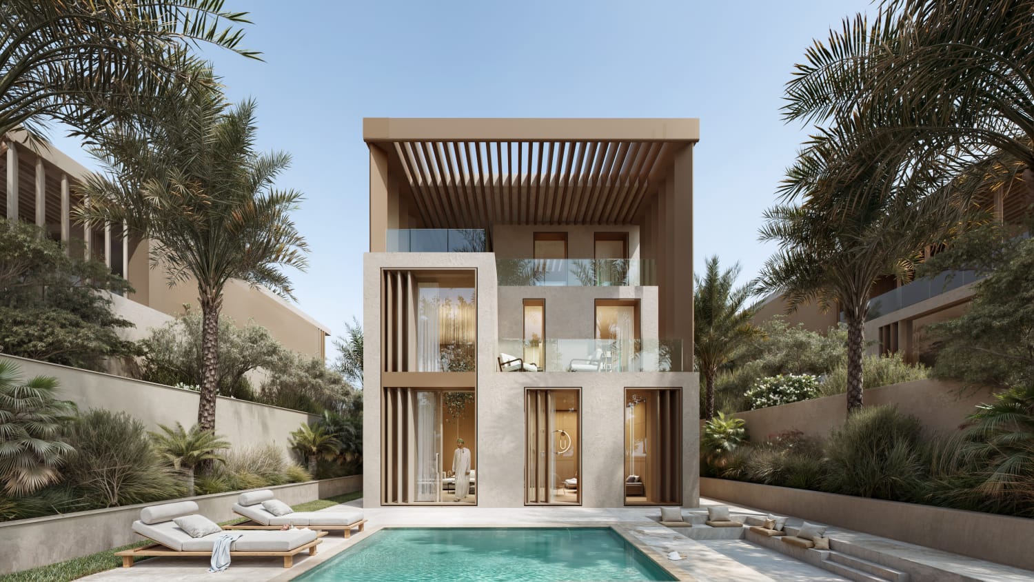
| Installment | Milestone | Amount | |
|---|---|---|---|
| Down Payment | On Reservation |
20%
|
|
| Monthly installments | During Construction |
50%
|
|
| Land Department Fee | On Handover |
3%
|
|
| The Rest of Installments | During 2 (Years) After Handover |
30%
|
|
| Total | |||
